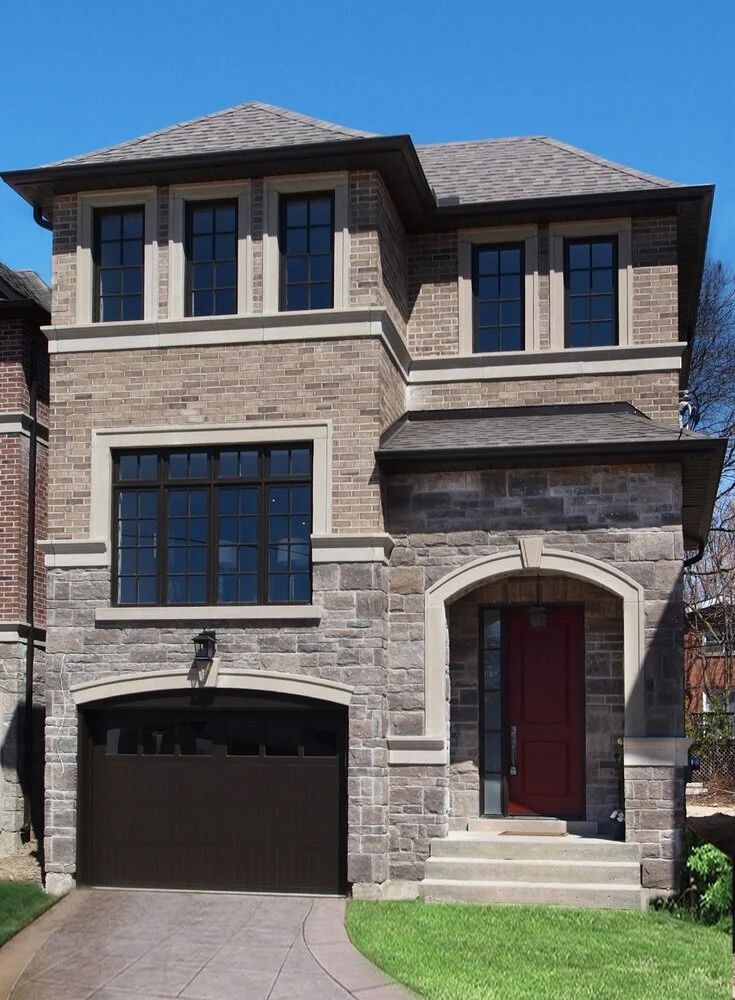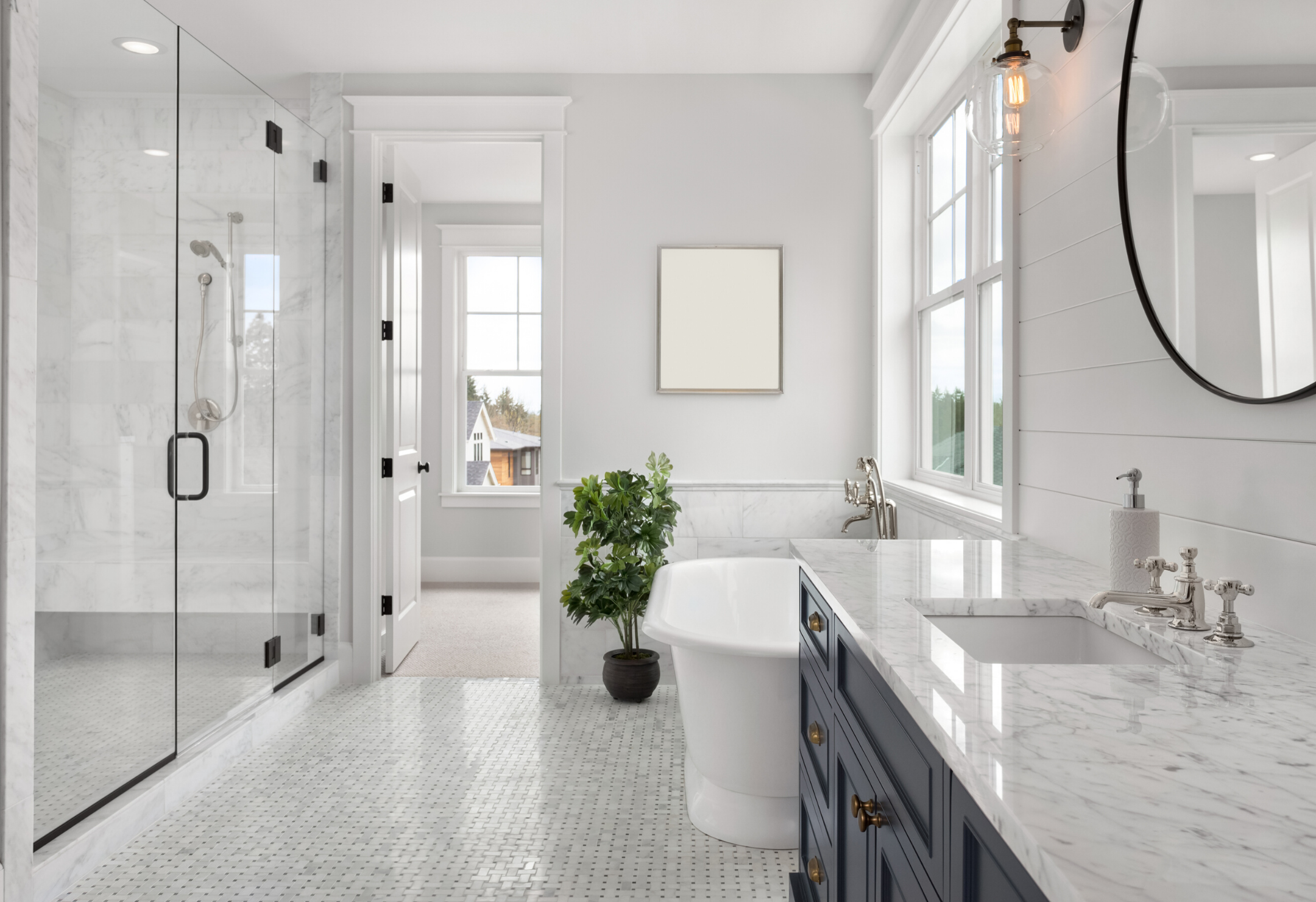A Few of our Many Projects
Olafson Homes and founder, Ian Gislason, have completed over 100 luxury custom home projects in the 20+ years of operations. Below are just a few of our past projects for display. We hope to expand our site’s portfolio in the future to display more of our luxury modern residences that really do speak for themselves.
Granlea Road Project
Six custom built, two storey, residences located steps from Bayview Village and the TTC. These properties offer finished living spaces from 3,212 sq. ft to 3,389 sq. ft on a 31 foot by 125 foot lot, with 4 + 1 bedrooms, a gourmet chef kitchen, luxury bathrooms, a main floor great room and fabulous finishes throughout. The open concept floor plans allow for an abundance of light on every level, and is ideal for entertaining. The finishing of these luxury detached family homes speaks for itself…
Premier Custom Home - North Toronto
7 Blythwood Gardens is an impressive Richard Wengle designed home on a cozy, sought-after cul-de-sac in North Toronto. The home utilizes its original 1923 structure as a base, and has been expertly renovated in stages across multiple owners. The new owners wanted to further modernize all rooms and structures, within an extremely tight move-in timeframe. To meet this need, Olafson approached the job like a precision SWAT team, providing an ultra-efficient, one month makeover. We removed two key walls to open up the main floor and create one impressive 'great room', and replaced the traditional hearth with a modern gas fireplace surrounded by an ultra-functional, stylish custom bookshelf/entertainment unit. All main living spaces were rewired and relit to maximize elegance and functionality, and the entire house was repainted using a contemporary Benjamin Moore colour palate. The kitchen and three bathrooms were upgraded with the finest Hansgrohe and Riobel fixtures and a modern floor-to-ceiling steam shower was added to the master bath. California-style custom closets now appear in every room, and travertine limestone flooring in key areas complete this contemporary look.
Premier Custom Home - Bennington Heights
At 3 Moorehill Drive, we built a brand new 3,500 sq ft home with a traditional exterior and a contemporary interior. The existing two story 1,400 sq ft home was demolished and a brand new custom, stone-brick exterior home erected with an impressive cedar-shingle roof. The plaster coffered ceilings and 3/4 inch hardwood floors throughout provide a feeling of sophistication, while fine millwork can be found in almost every room.
Premier Custom Home - Davisville Village
At 688 Balliol Street, we renovated an existing two-story home, demolishing all but the two side exterior walls and built what now feels like a brand new 2,500 sq ft home, with a spacious two car garage at the back. This home boasts an ultra-modern interior and exterior, yet has been designed to blend in nicely with the charming Davisville Village neighborhood. There is gorgeous 3/4 inch hardware flooring throughout and three beautiful modern bathrooms. Gorgeous millwork abounds and there is a deluxe two-stage radiant heat system in the basement. Stylish landscaping and an impressive Epe-Braquel hardwood deck complete the back exterior of the home with aplomb.





